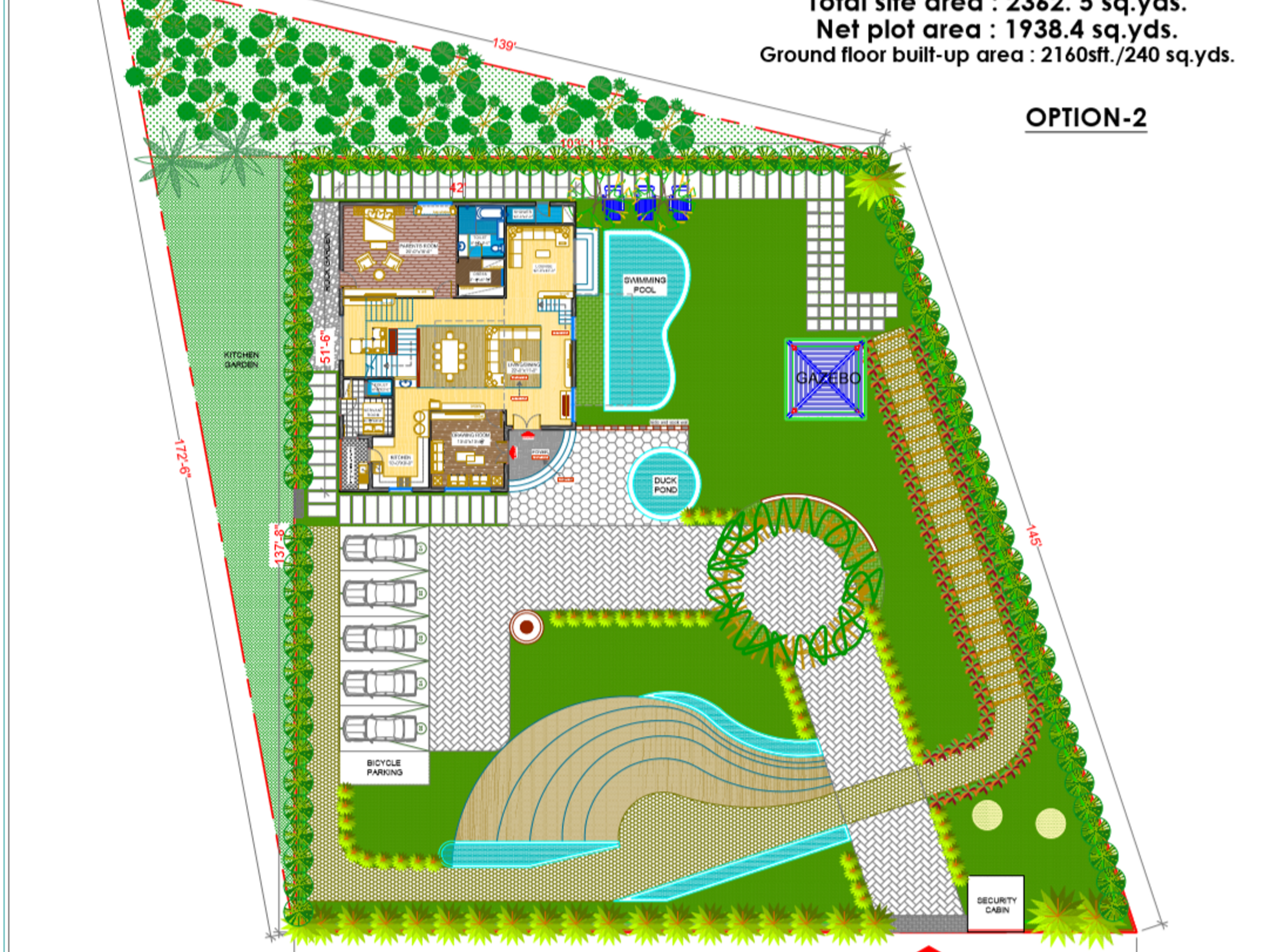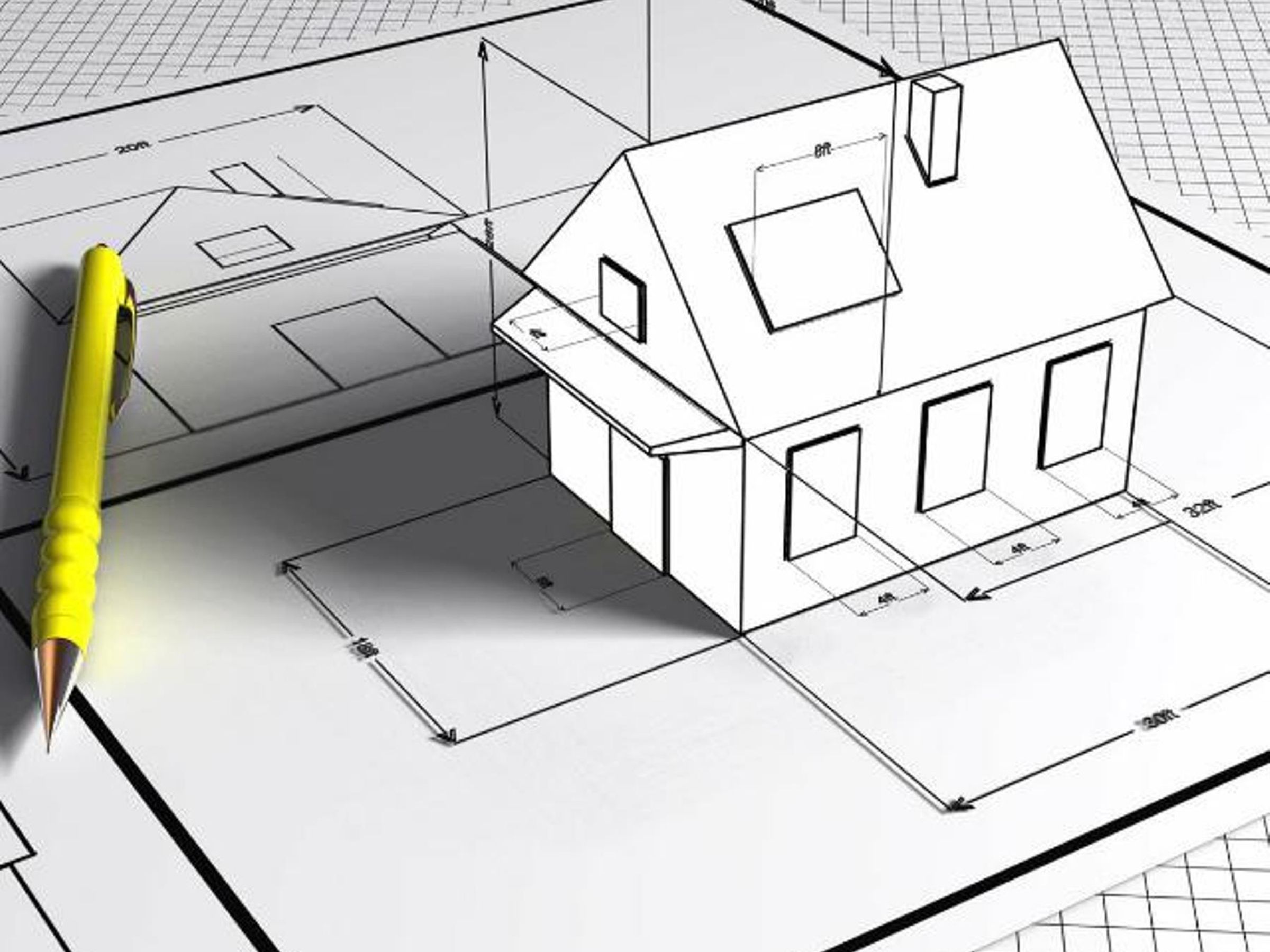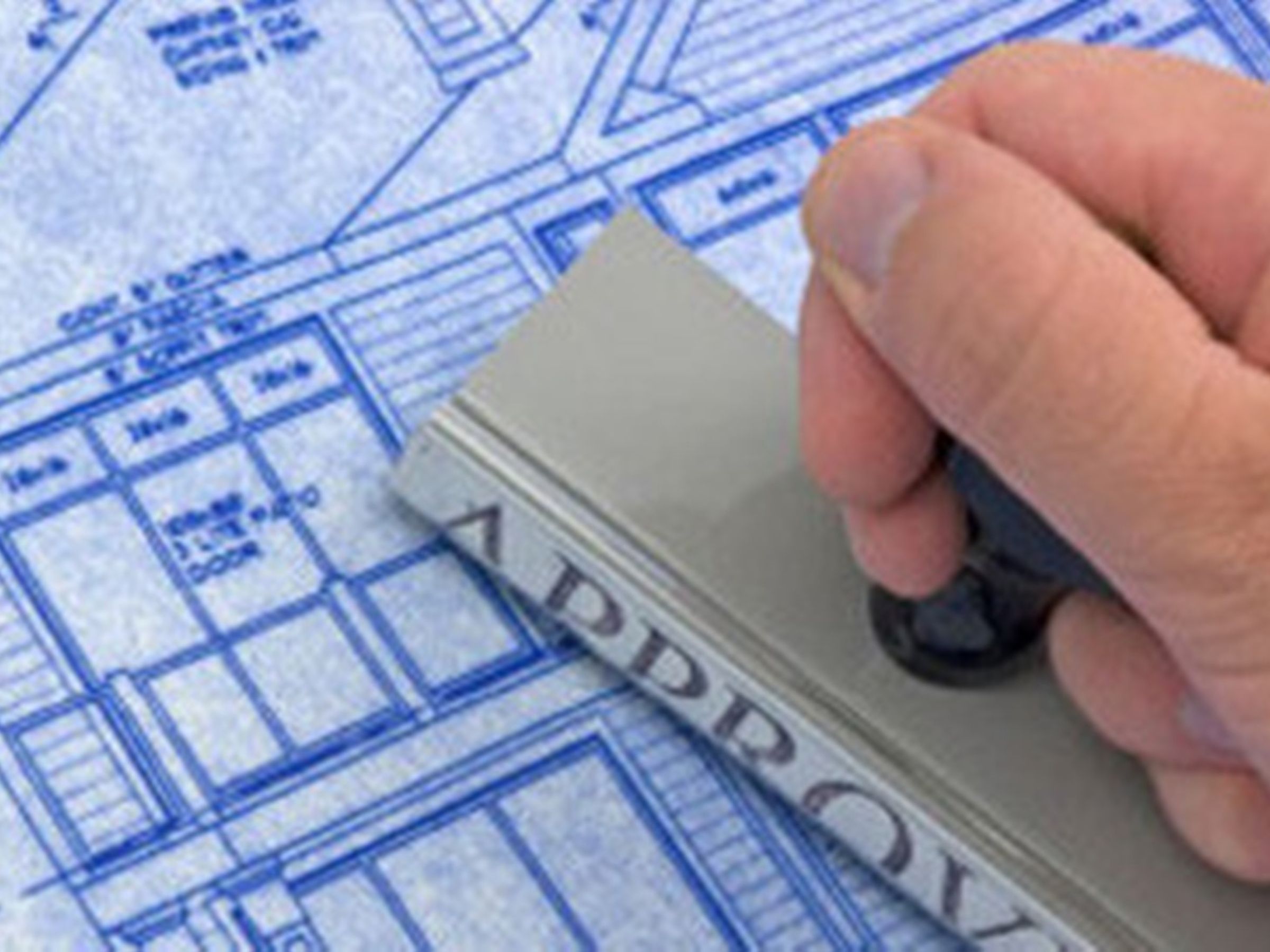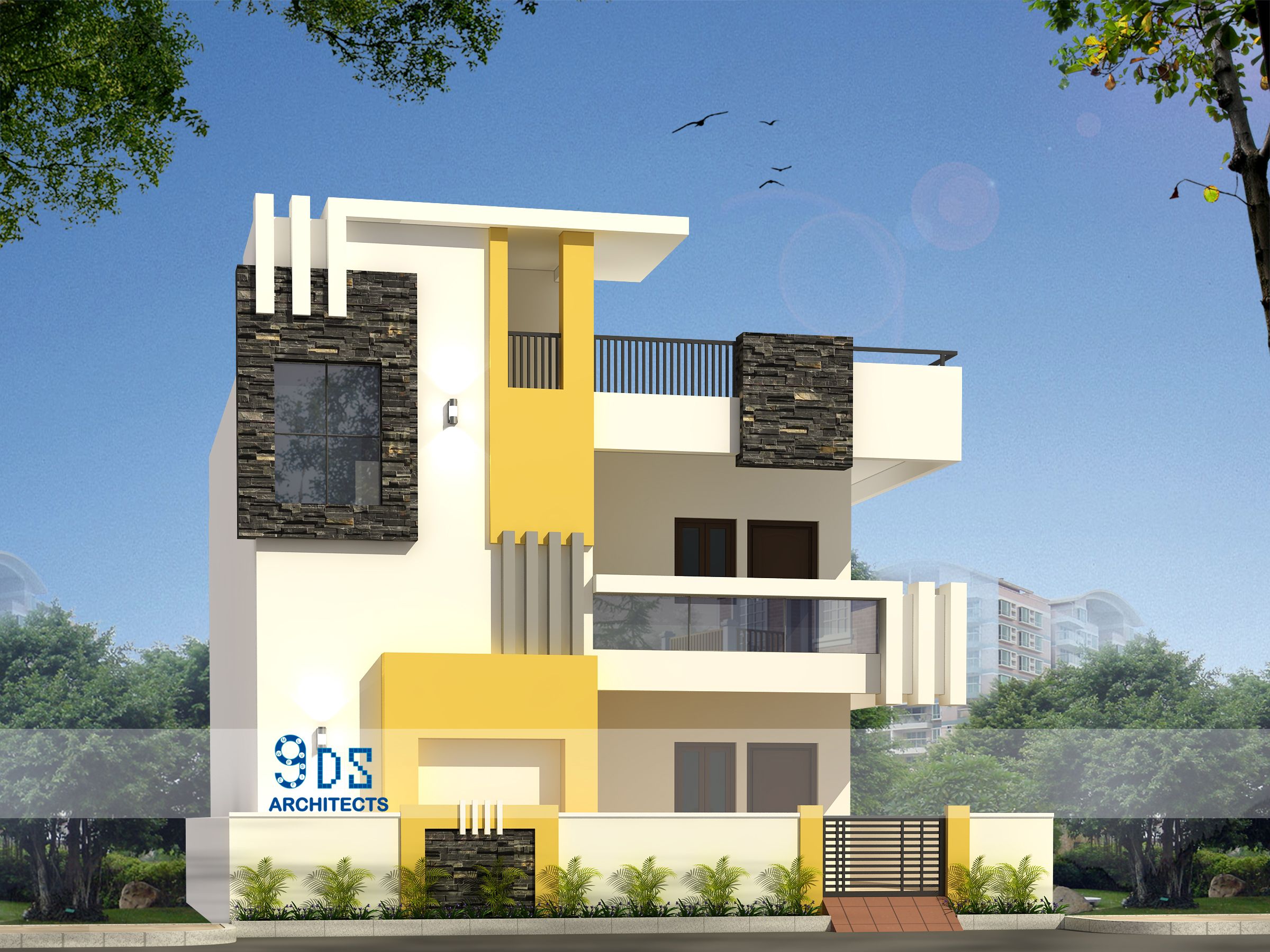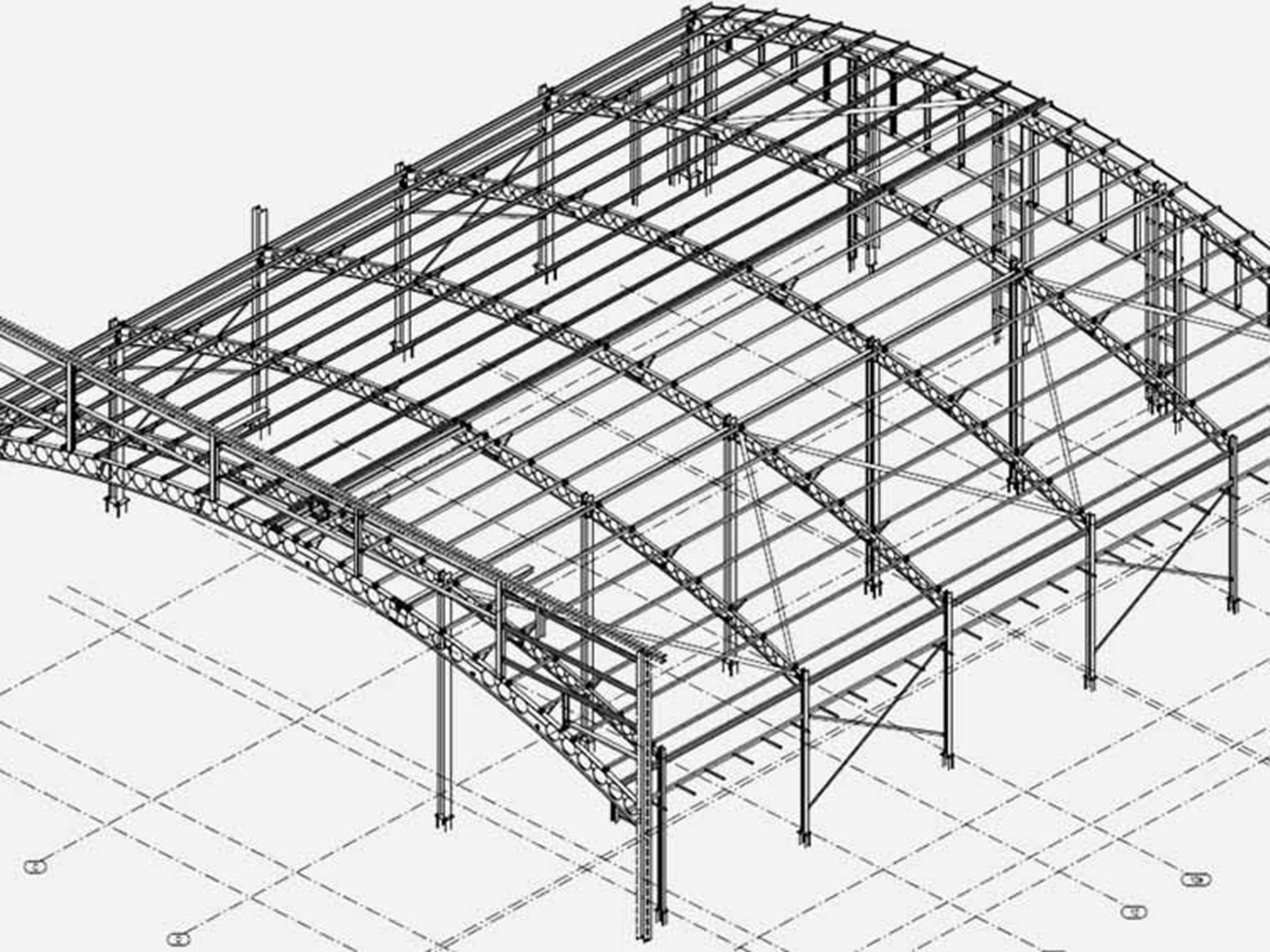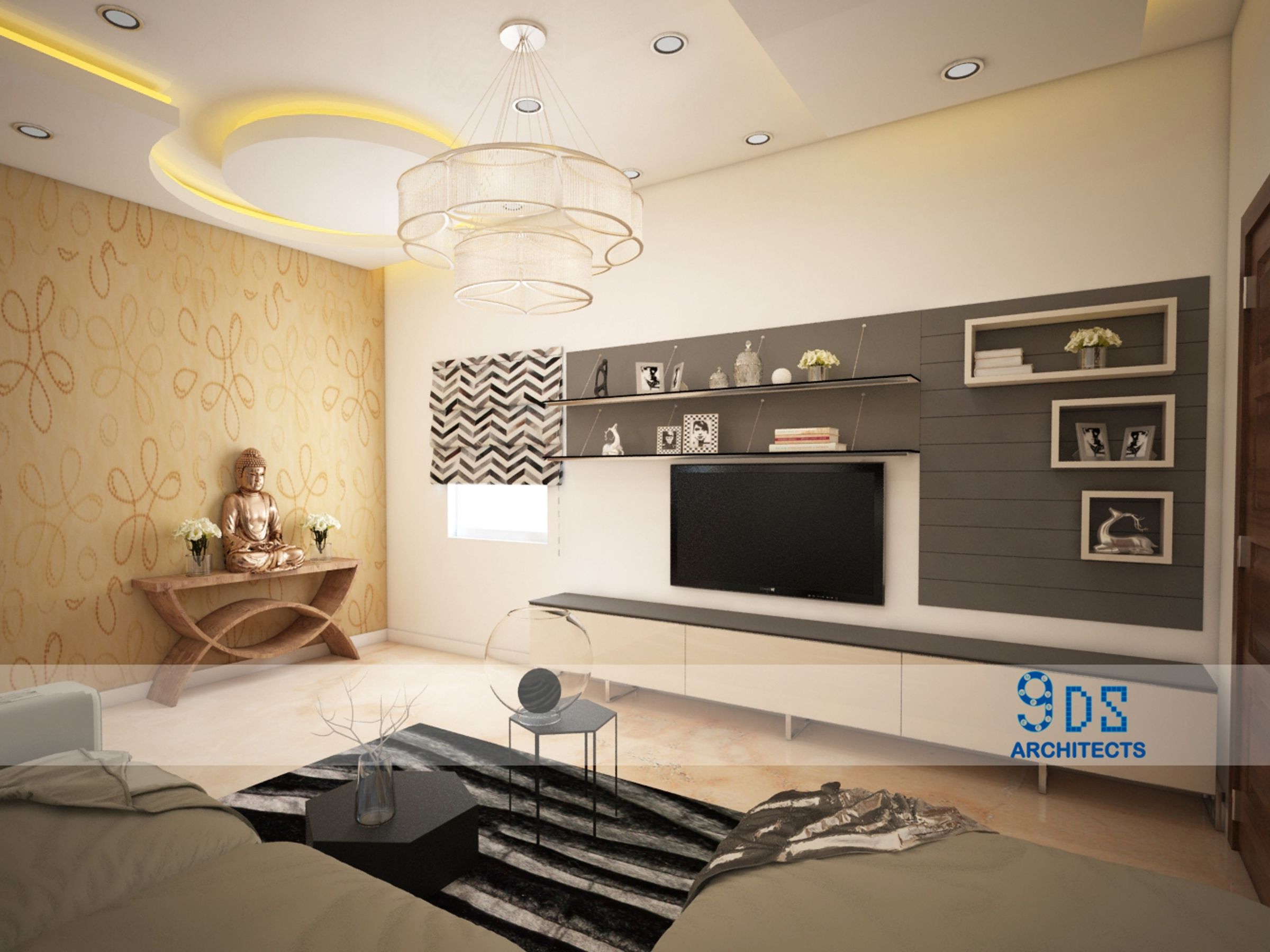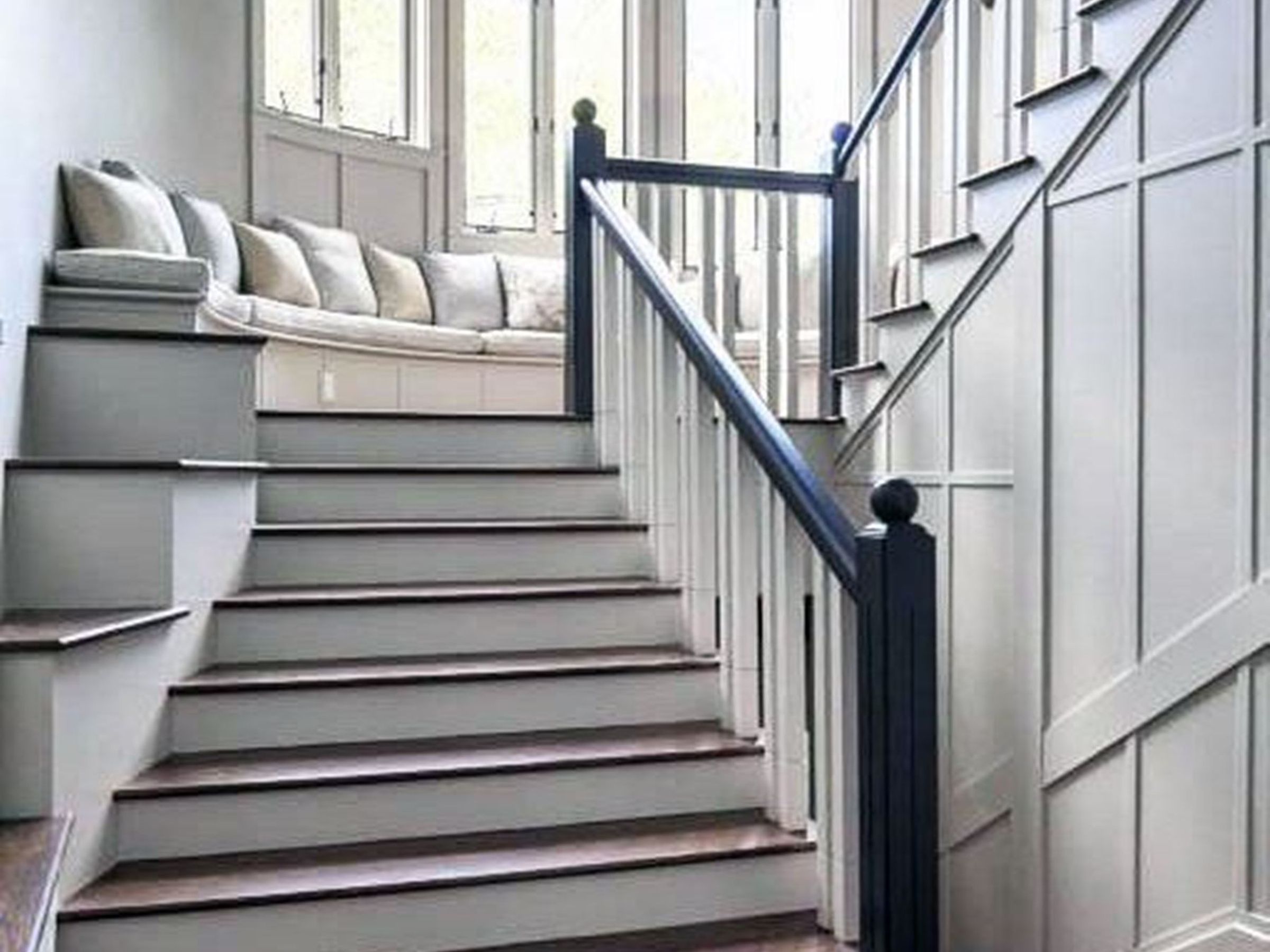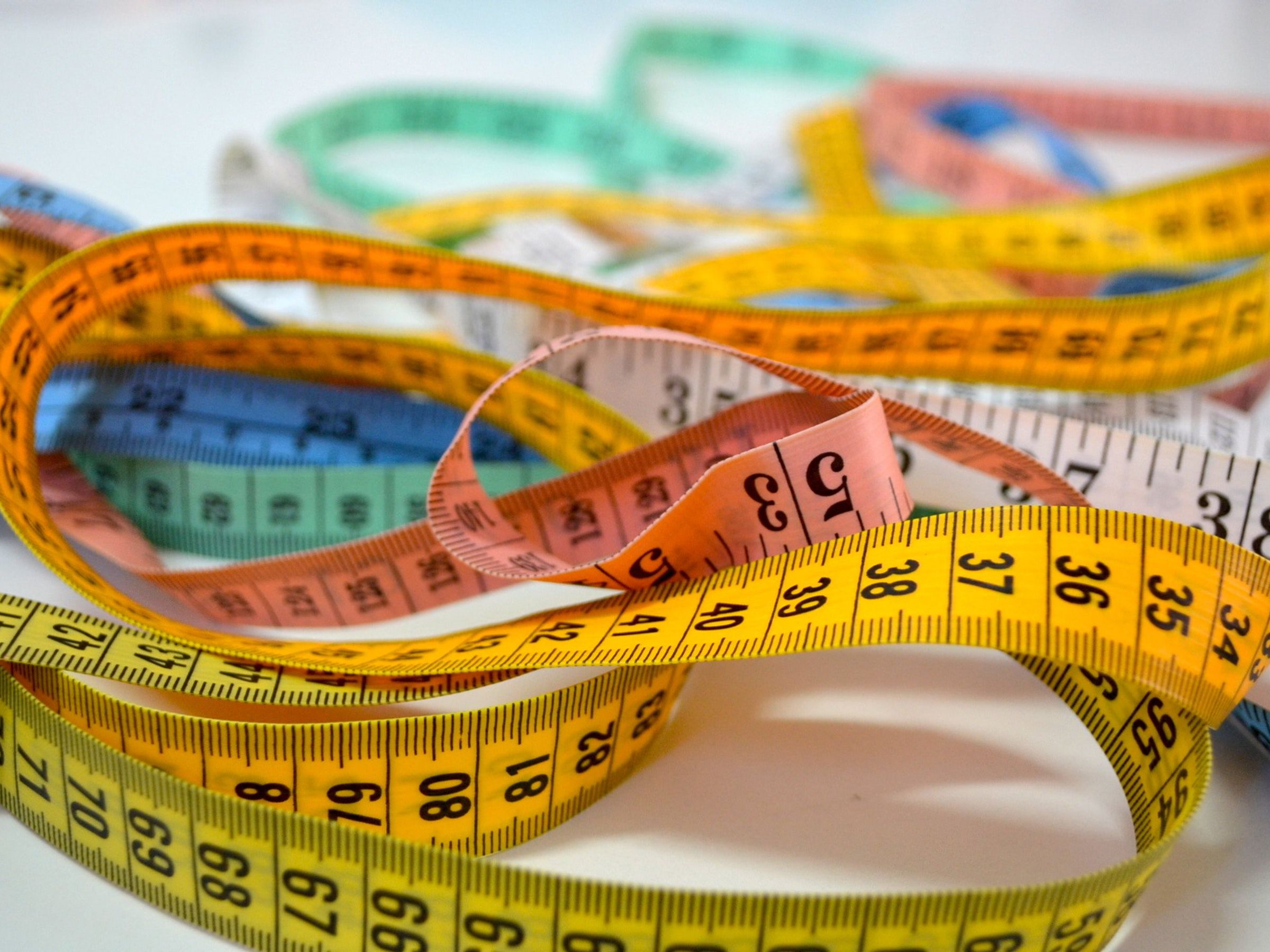- Architecture Firm in Hyderabad
Deliverables
According to your Requirement, 3 Options of Floor Plans with Furniture Layout Has be Done for Your Clear understanding of Space Availability...!!
Service Drawings (Electrical & Plumbing) as well as Brick Marking, Schedule of Openings, Sump, Staircase, Terrace Details, 2d Elevations Details and Excavation Layout, Block Marking Layout.
Permission Drawings of the Building According to the Local Authority of the Particular Site, Manual Submission / Online Submission Can be done with Licensed Architect Signature.
According to the Surrounding of the Site and Building Context, Landscaping Design Can be Done.
Good Looking Elevation ( Simple or Vibrant) Shows in 3d then, For Execution 2d Detailed Projections in Different Slab Levels and Material Details Can be Given.
All Structural Details Required for execution like Centreline, Column Footing Details, Plinth Beam Layout, Typical Floor Beam and Slab Details, Sump and Over Head Water Tank Details, Terrace Pergola Details.
Interiors in 2D & 3D
Residential and Commercial Building Interiors as per your Requirement.
Flooring Patterns in Rooms, Corridor, Staircase and Lobby. Railing Details, Window Grill Details, Kitchen and Toilet Details, Door Panel Details, Compound Wall Details and Gate Details.
Bank Loan Purpose Estimations
As per Norms Standard Schedule Rates Every Year Updated by the Government. We Use that Rates for Your Specifications to Approve from Banks

